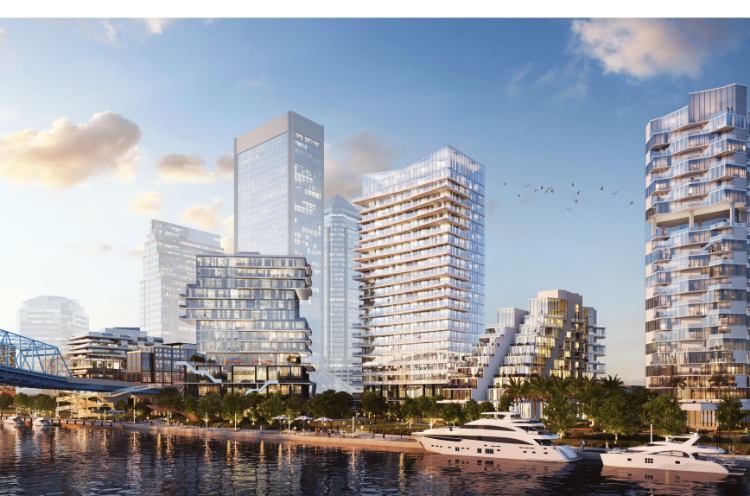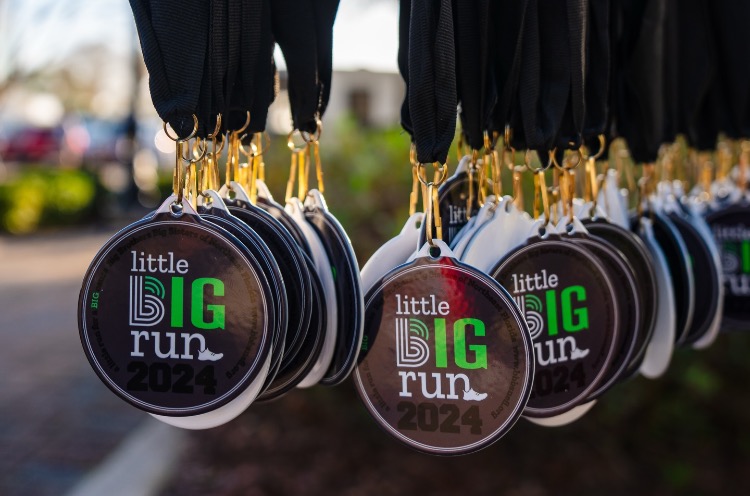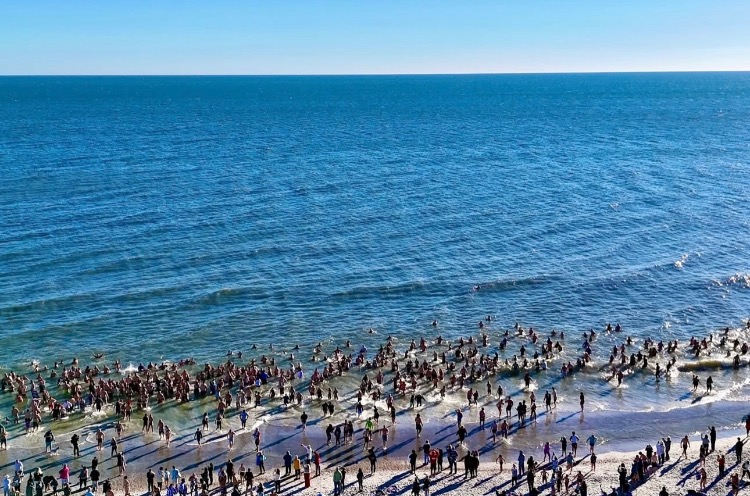About SouthEast Development Group:
SouthEast Development Group, LLC (SouthEast) is a commercial real estate firm based in Jacksonville, Florida providing full development services, project management and asset management across the southeastern region of the United States. Southeast is a 2012 merger of four companies with operations dating back to 1987; Atkins Group, Inc, AGI Equities, Dav-Lin Construction Company and Linea, LLC. Today, the company specializes in integrated design-build of new construction, preservation and adaptive reuse programs, with a collective portfolio of projects from the Carolinas to South Florida of over $750 million. With a current focus on urban development, SouthEast is committed to the delivery of sustainable real estate assets providing long-term viability and added value to the community. SouthEast Community Investment Fund, LLC is certified by the Community Development Financial Institutions Fund (CDFI Fund) of the U.S. Department of the Treasury to serve the Northeast Florida/Jacksonville MSA, including Duval, Clay, St. Johns, Nassau and Baker Counties.
SouthEast is one of the only active Community Development Entities (CDE) in the region, positioned to provide “community-centric” planned developments, with targeted investments from state and federal tax credits, federal subsidies and public-private partnerships. Since 2013, SouthEast has secured over $50 million in tax credit investments for new real estate developments and related businesses.
MORE RENDERINGS:



Have a positive story you'd like us to share? Email me at [email protected]




